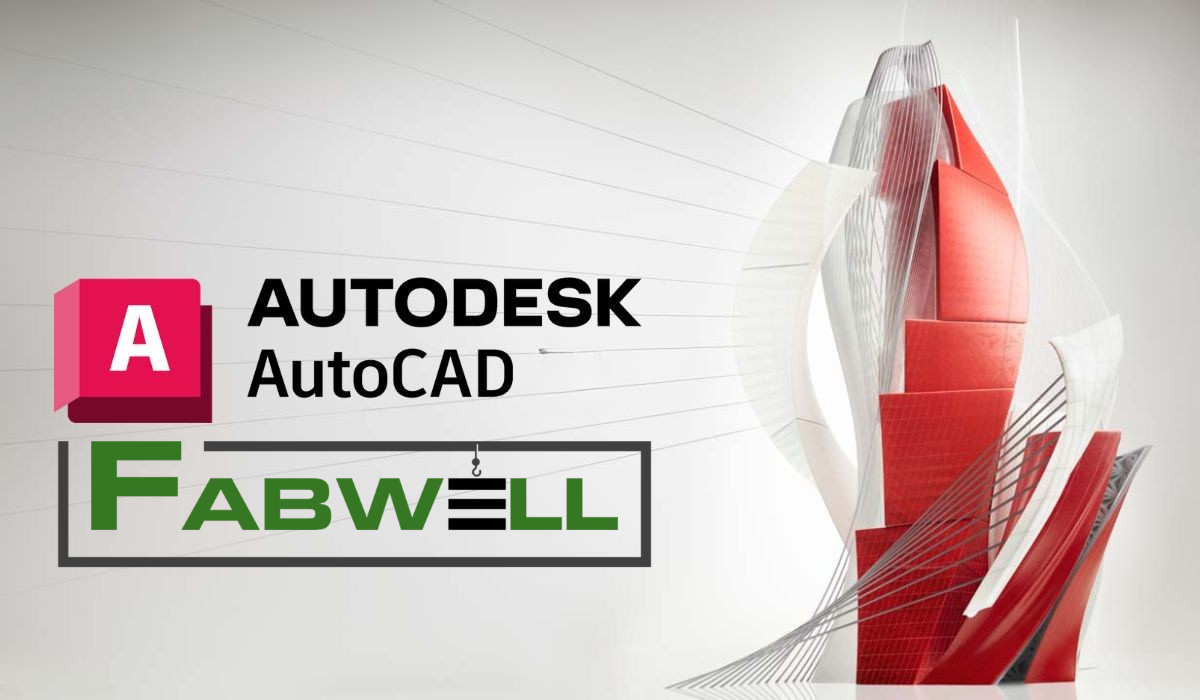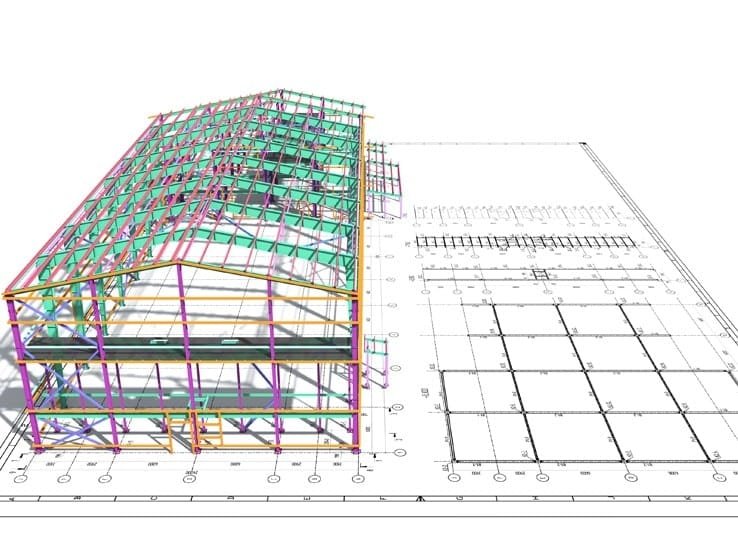Detailing & Engineering
Got Steel? We’ve Got the Plans to Back It Up.
At Fabwell Industries Inc., precision starts long before the first weld. Our in-house engineering and steel detailing team ensures that every project — from custom staircases to large-scale structural frames — is meticulously planned, modeled, and documented for flawless fabrication and installation.
We combine hands-on field knowledge with advanced software tools to deliver clear, constructible, and code-compliant designs that eliminate delays and reduce on-site guesswork.
🧩 Advanced 3D Steel Detailing & BIM Integration
To deliver the highest level of detailing accuracy and project coordination, Fabwell uses industry-leading platforms including:
✅ Tekla Structures
A world-class 3D Building Information Modeling (BIM) software that allows us to:
Model steel components, bolts, welds, and assembly hierarchies
Design detailed connections with full structural context
Plan erection sequences for safe and efficient field assembly
Generate CNC and DSTV files for automated shop fabrication
Collaborate with architects and engineers using BIM workflows
Import/export industry-standard file types (DWG, DXF, DGN, XML)
Tekla enables full coordination between steel, concrete, mechanical, and architectural systems — reducing clashes and improving constructability from day one.
✅ AutoCAD
Used for:
2D plan and section detailing
Embedded anchor layouts
Coordination with architectural and civil drawings
Fast redlining and markup integration
AutoCAD is ideal for precision drafting, modification, and seamless integration with project partners.
✅ Bluebeam Revu
Used for:
Real-time collaboration and digital markup of PDFs
Reviewing connection sketches, RFIs, and shop drawings
Annotating field changes and redlines
Streamlining approval workflows between Fabwell and project stakeholders
Bluebeam keeps all team members aligned with up-to-date drawings and feedback in a paperless, trackable format.
📐 Our Detailing & Engineering Services Include:
Fully detailed shop and erection drawings
Structural steel connection design and review
Material take-offs, bolt lists, and cut lists
CNC file generation for automated fabrication
3D modeling, clash detection, and construction sequencing
Drawing packages aligned with field phasing and install flow
🏗️ Built for Every Scale
From miscellaneous metals to multi-thousand-ton structural steel projects, our engineering support is designed for:
Custom residential steel builds
Complex commercial structures
Industrial and institutional facilities
Renovation and retrofit projects
With complete digital traceability and multi-trade integration, our process ensures your project is always one step ahead.
Why Choose Fabwell?
Because steel precision starts with clear detailing and expert coordination.
At Fabwell, we don’t just draw steel — we detail it with constructability in mind. Our process reduces RFIs, accelerates shop production, and empowers your site crews to build with confidence.
Got Steel?
We’ve got the model, the markup, and the method.





